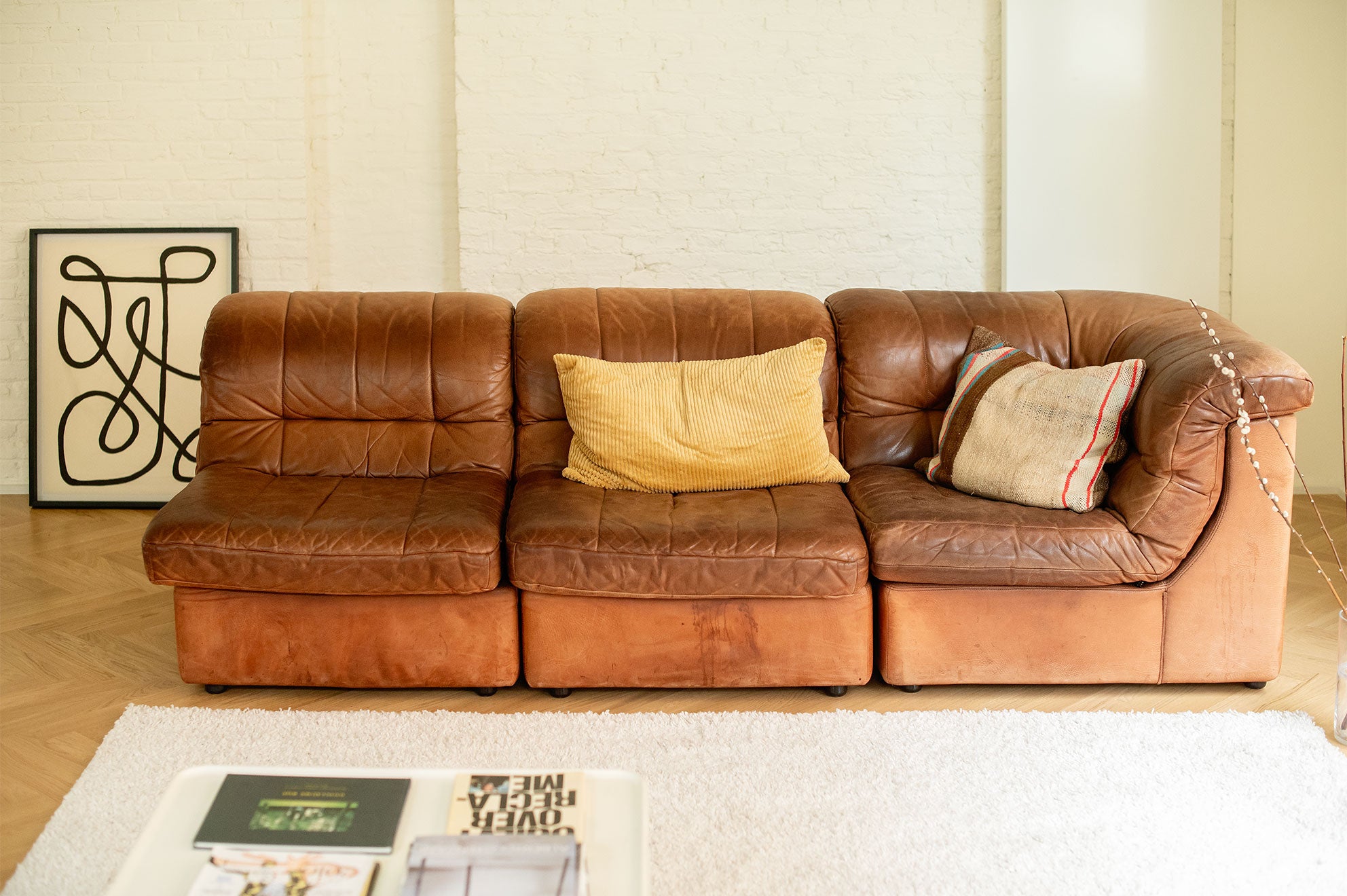'We inherited this property from our dearest aunt Tinne. The special house was her heart and soul. With the utmost care, she gradually restored the property into a gem, right down to the ironwork in the front facade. She had to forgo a lot of nice things for it, because for her, only the best of the best was good enough. Our aunt was an incredibly intelligent woman. She was extremely well-read, artistic, and she kept on studying. It is with great pain in our hearts that we have to let this gem go, we fervently hope that the new owners will feel as much love for this house as our aunt did.'
Location
Type
Style
Price
from
to
































































































