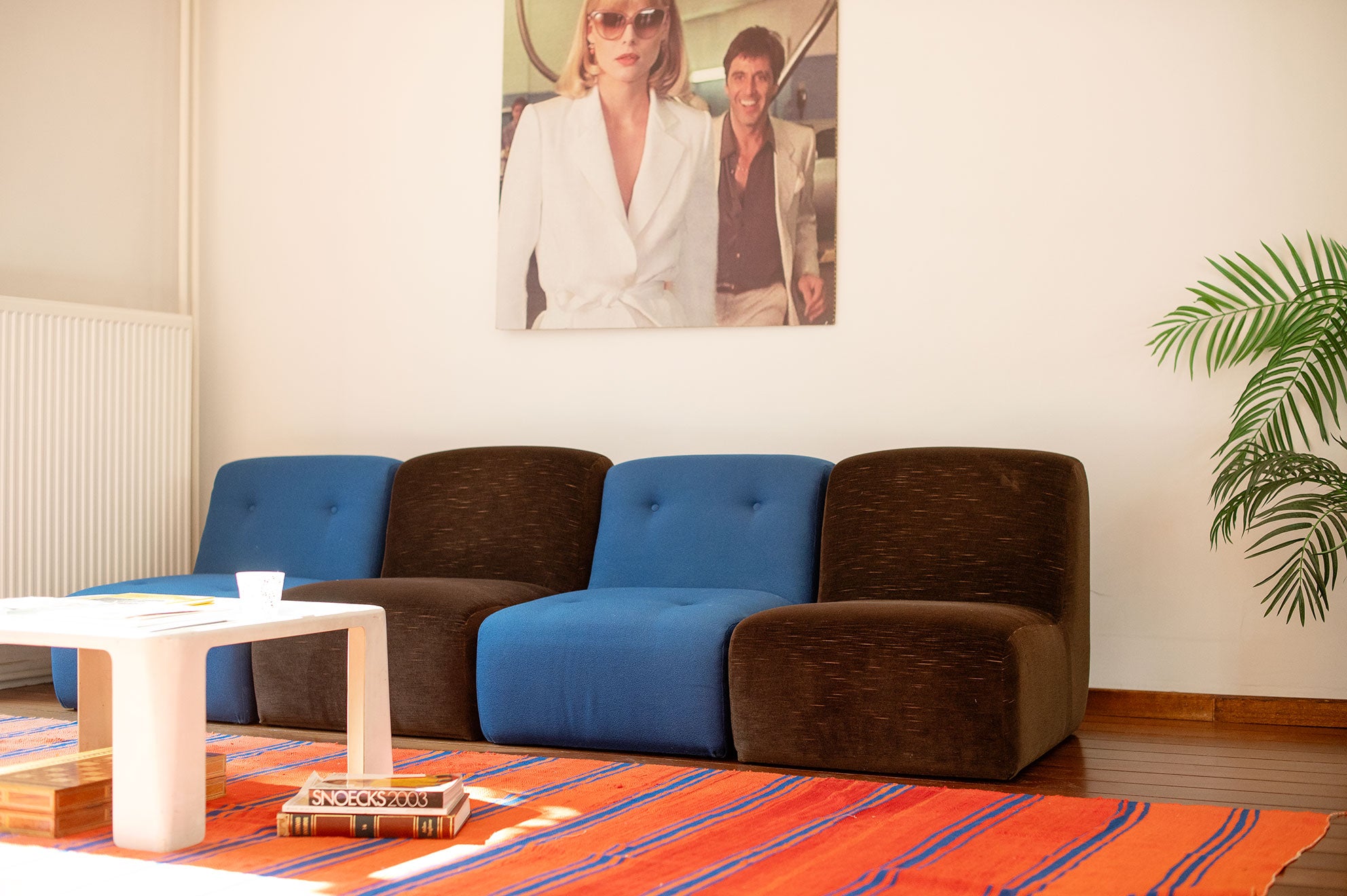'This is a lovely place to live, with lots of peace and privacy, both inside and in the garden. We renovated the house with a big focus on energy efficiency and in the garden we even organised our son's christening party, incredibly successful and cosy! The fact that I can work at home, in my practice, and yet separate at the same time thanks to the side entrance, is also golden. In my practice, I have everything I need for my beauty salon: a separate entrance hall, waiting room and treatment room - it's great to be able to work from home like this. The spacious driveway with no less than two parking spaces in front of the door also makes it perfectly accessible for my clients. For our little son, this child-friendly neighbourhood is also a very nice place to grow up.'
































































































