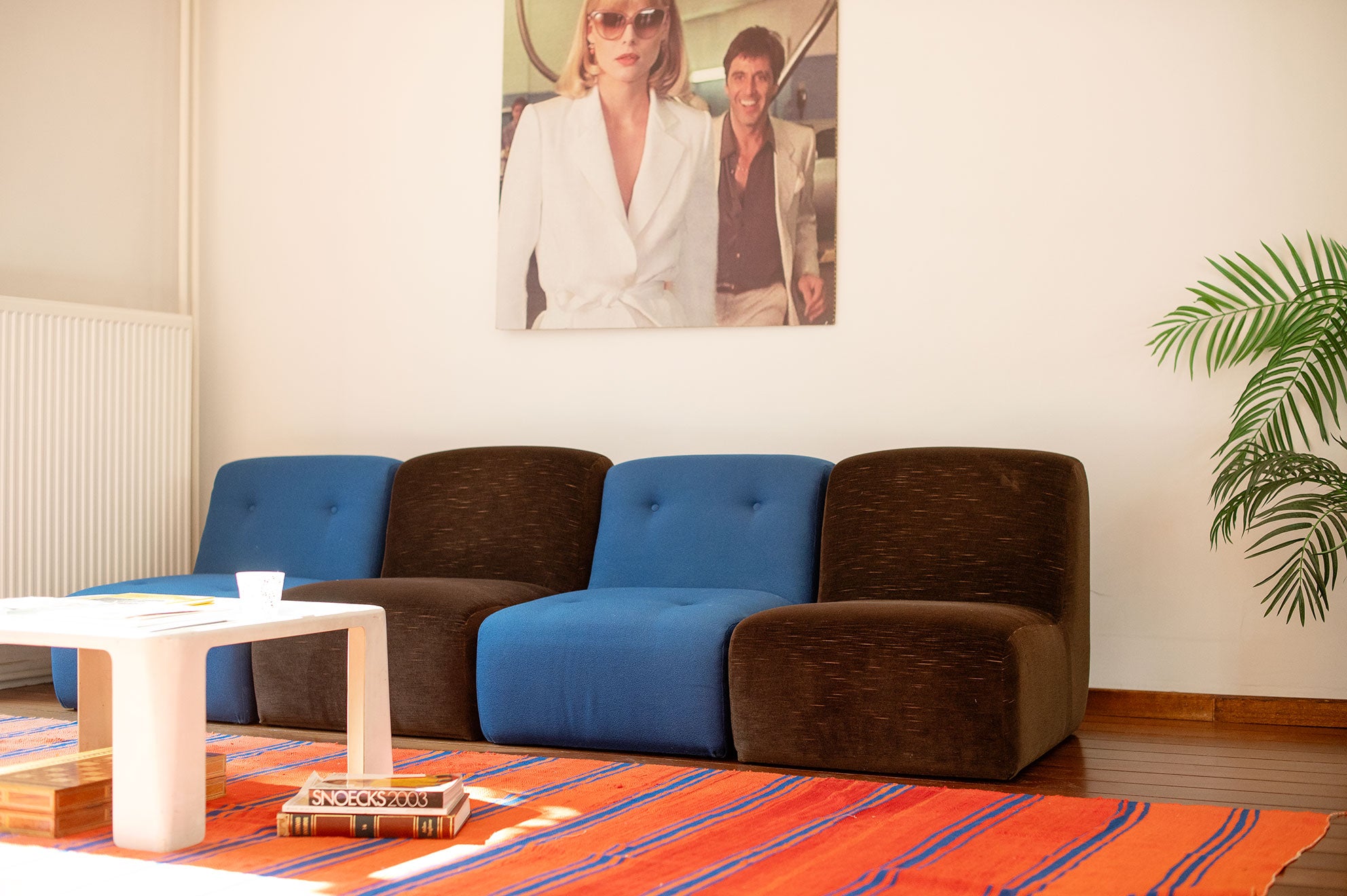In this spacious home, everyone finds their own space - whether to relax, play, work, study, or receive friends. At the same time, a very pleasant sense of security surrounds you everywhere, thanks to the original connections between the floors, and even on each floor separately. Doing homework with the children in the living kitchen, cooking with a view of their playroom, receiving friends on the first floor, relaxing in the peaceful greenery of the garden... Upstairs, too, there is plenty of choice if you want to retreat into peace and quiet: work in one of the office areas, enjoy some me-time in the bathroom or massage and wellness room, chill out in your own bedroom... This house really does have it all.
Location
Type
Style
Price
from
to
































































































