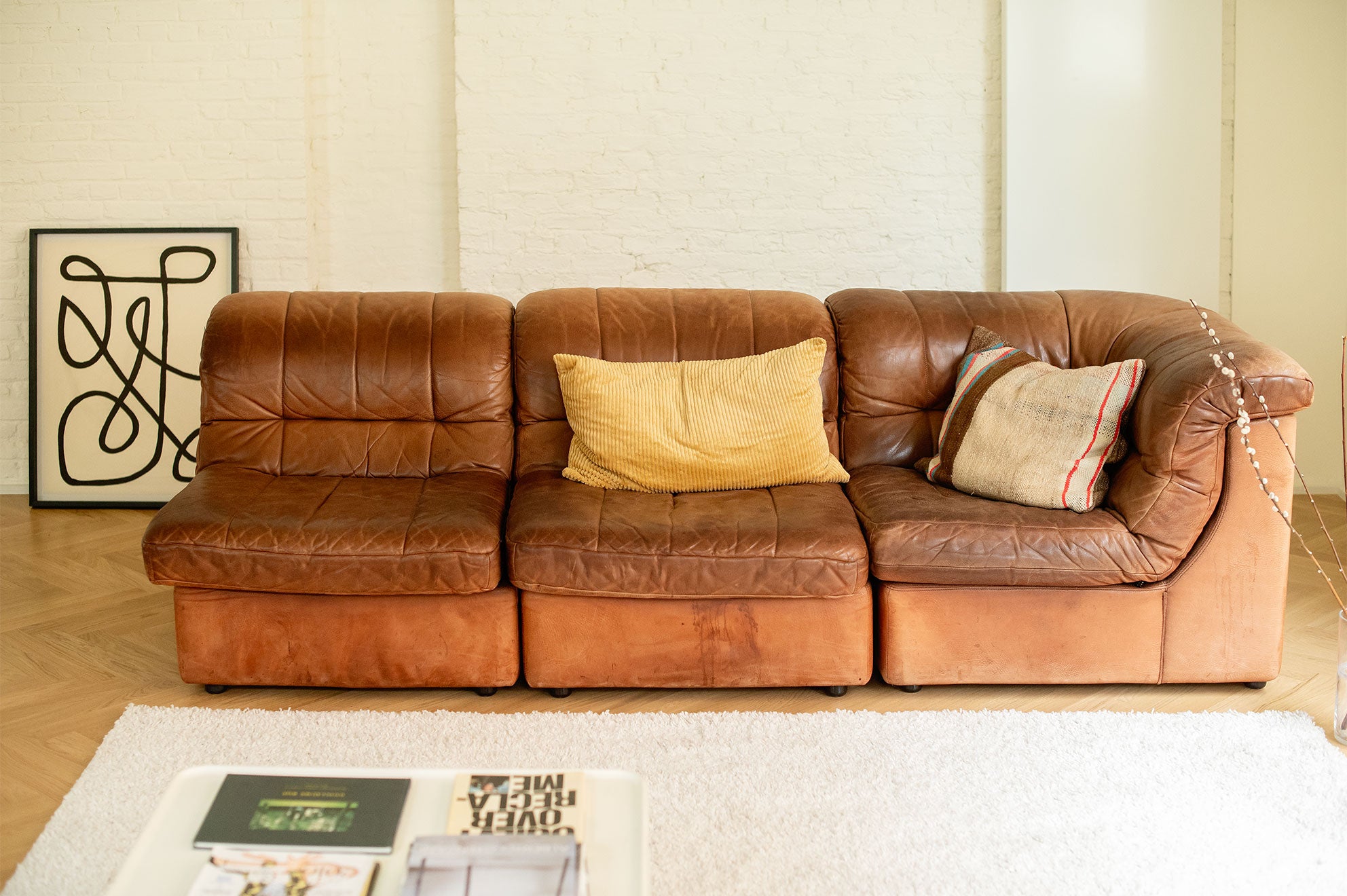We had been looking for the ideal property for our family with 2 children for some time. When we found the property on Drakenhof Avenue, we fell in love instantly.
When you get home, the beautiful front façade and the wonderful entrance and inner door create a wonderful welcome. The architect built the house so you have spacious and light throughout. These ensure that everywhere in the house you have a pleasant place to be.
The location was decisive: the park and access to all approach roads are fantastic.
We had wonderful times here and hope that the next owners will experience the same feeling.


























































































