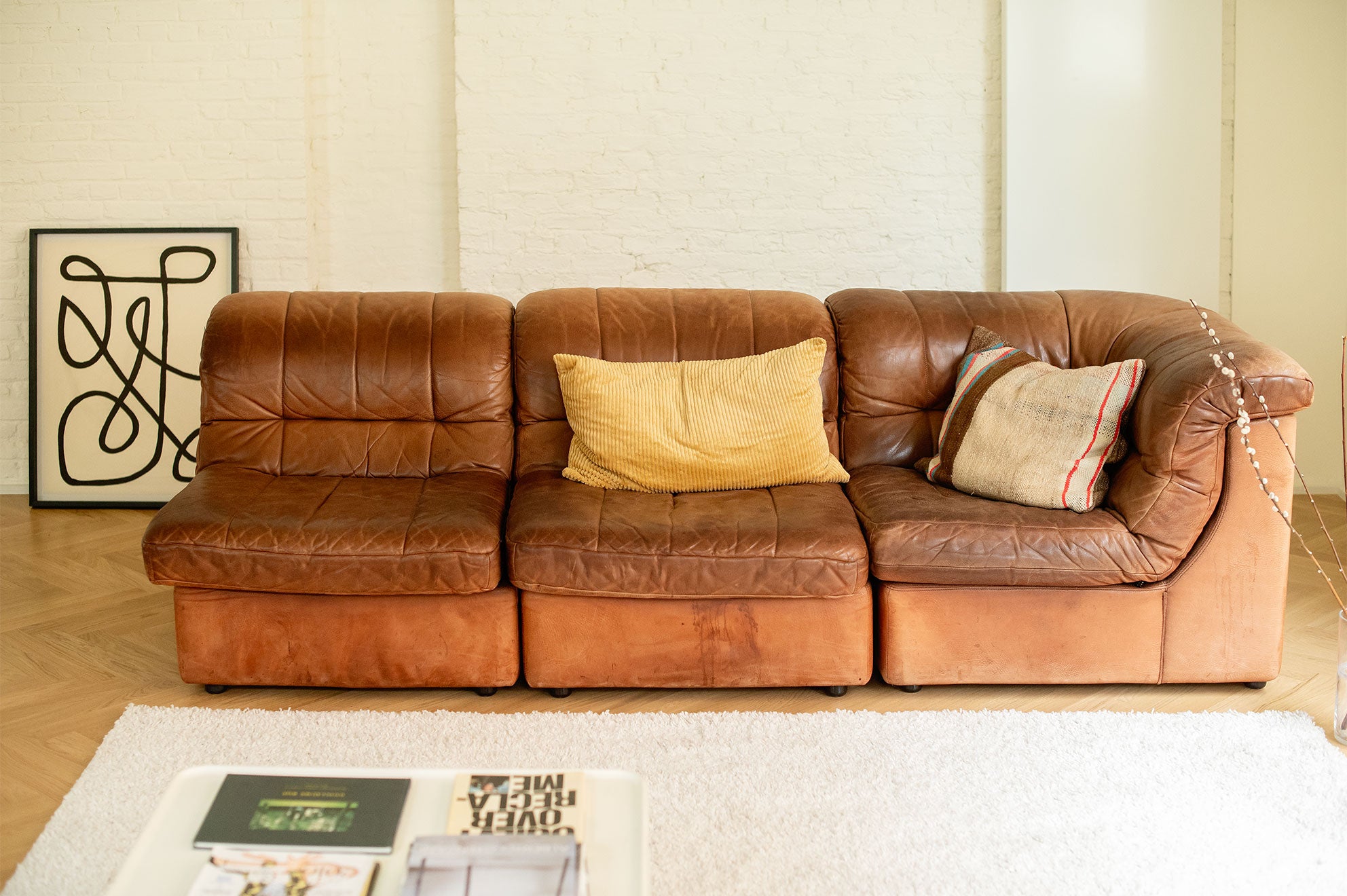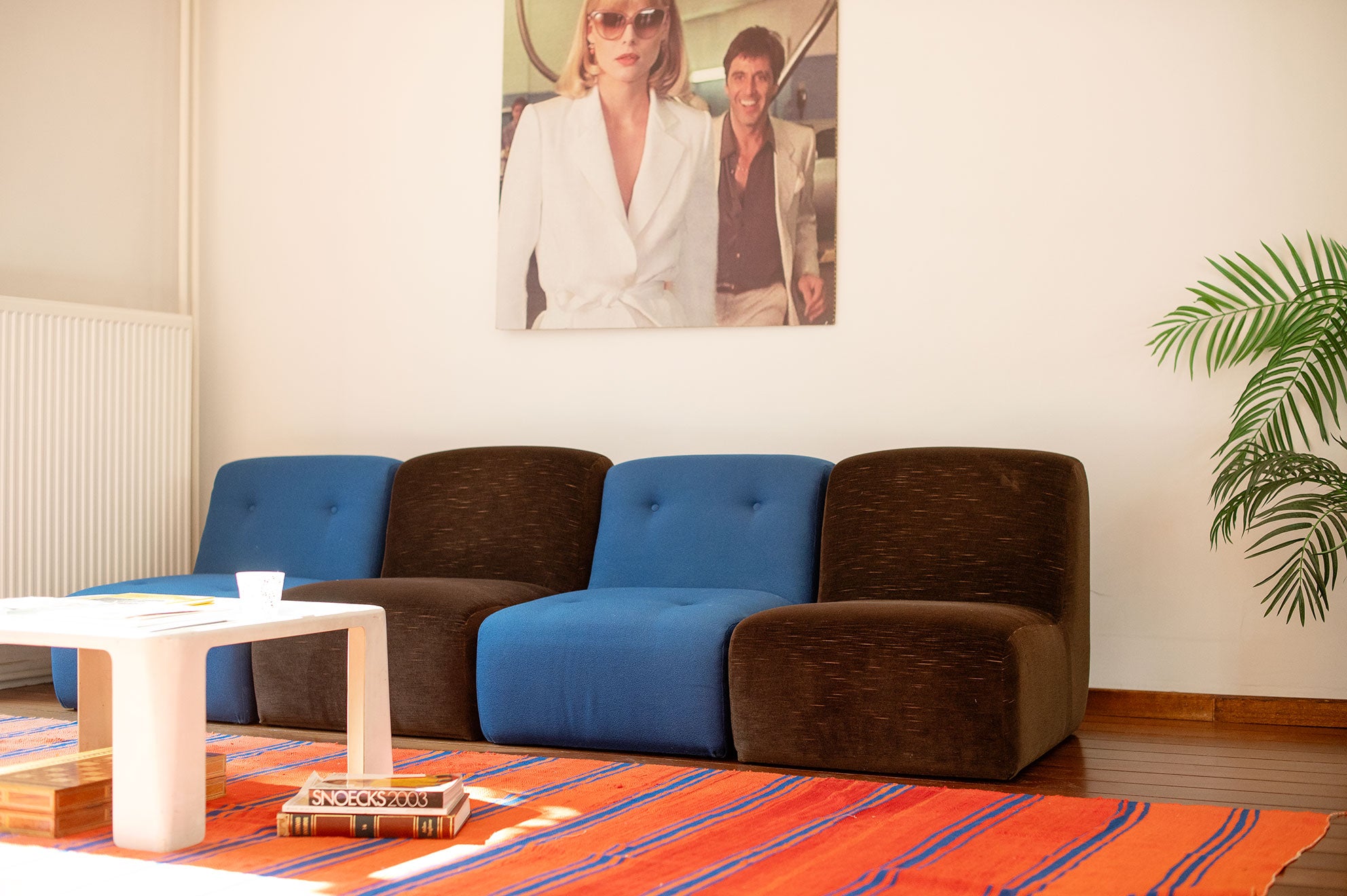On the one hand, we enjoy the peace and quiet here immensely; on the other hand, our children experienced a wonderful childhood here. A large garden to romp in and a wonderful swimming pool that was used winter and summer by our sons, their friends and the whole family.
Every detail shows that this is an architectural house: the way the house is positioned on the plot, the magnificent view from the living room and kitchen, the optimal incidence of sunlight ... At the same time, the house is also very functional, with lots of built-in cupboards and desks, right down to the kitchen and laundry room.
Some funny inside info: the spiral staircase at the back was our boys' escape route. They sometimes used it to escape quietly or return home without us hearing. When they were younger, this staircase was their route to dive into the pool as early as dawn.
Location
Type
Style
Price
from
to






































































































