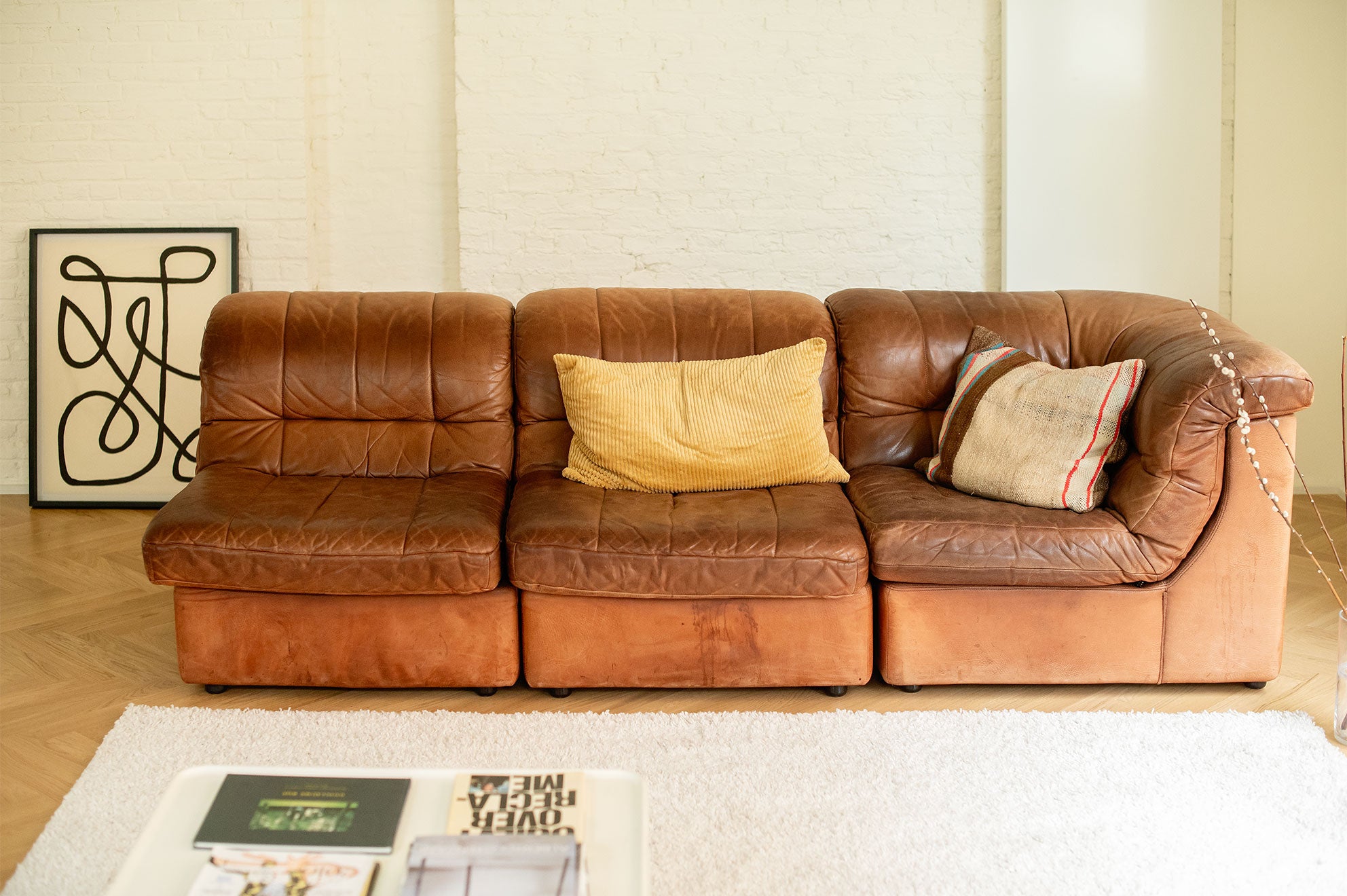'Almost 27 years ago, we bought this beautiful, charming house. At the time it needed quite a bit of work, but we were so impressed by the authentic elements still present and the garden, so we didn't hesitate for a second. A house with a soul, that's what we were looking for! We gutted the house completely - only the roof and the outer walls remained - and turned it into a real warm family home, where our children had lots of space, with a garden to build camps in and romp around in carefree. Inside the house, too, everyone found their own space.
The outbuilding in the garden was a nice place for my husband to work and receive clients. In turn, the large greenhouse was my territory. We grew the tastiest tomatoes, courgettes and herbs there. People are often amazed at how much peace and space there is here... It's clear: this is where the surprise is behind the facade!'
Location
Type
Style
Price
from
to






























































































