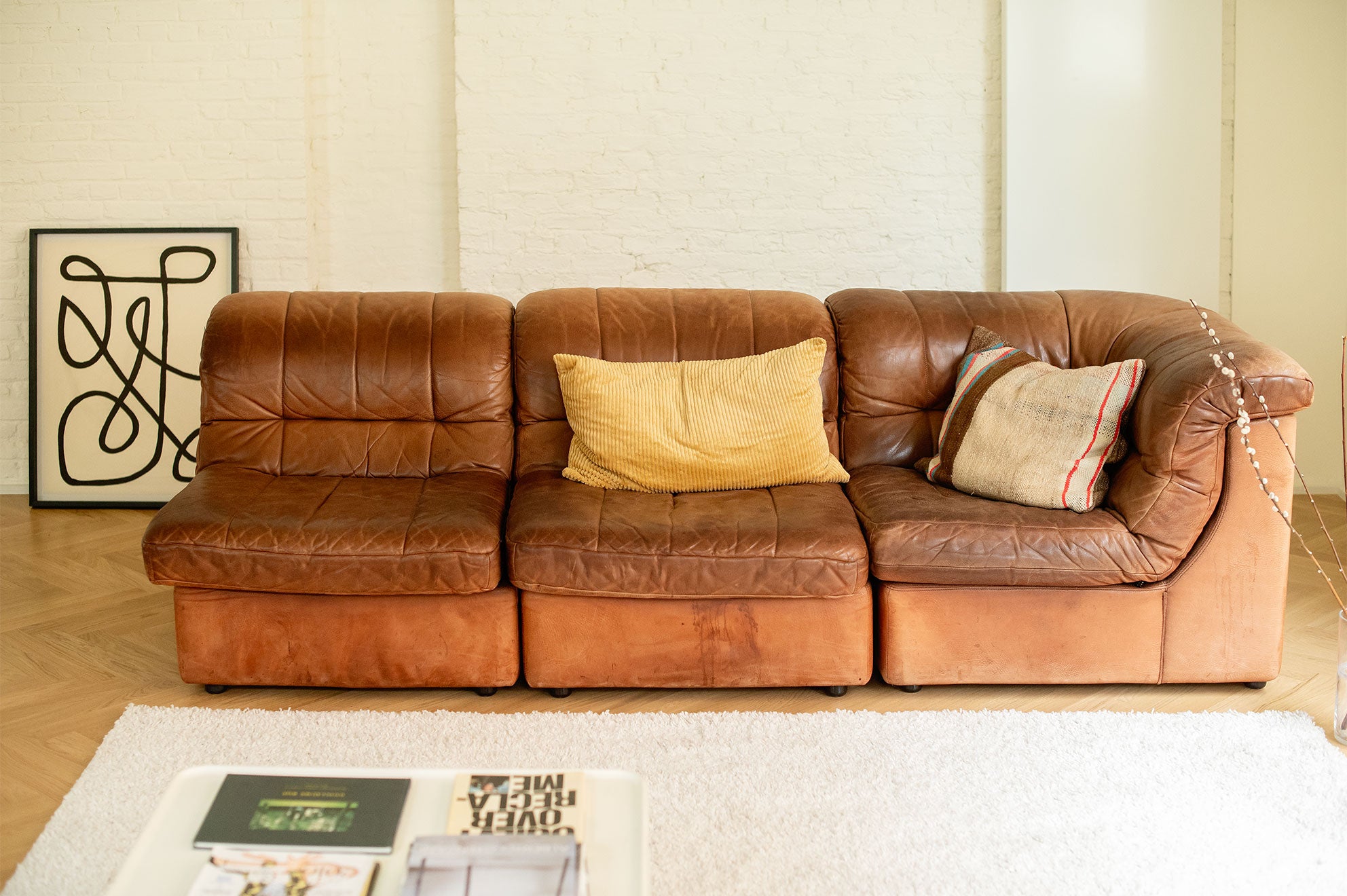Here in Oosterveldlaan, you live very quietly. We grew up with many friends of about the same age, so there was always someone to play with. There are also lots of local shops, Den Brandt tennis club and schools within walking or cycling distance. The centre of Antwerp is easy to reach by bus. At weekends, we often walked to the Nachtegalenpark or Den Brandt park. When I went to work later, it was handy to be close to the motorway to Ghent and Brussels. A top house full of memories, in a top location!


































































