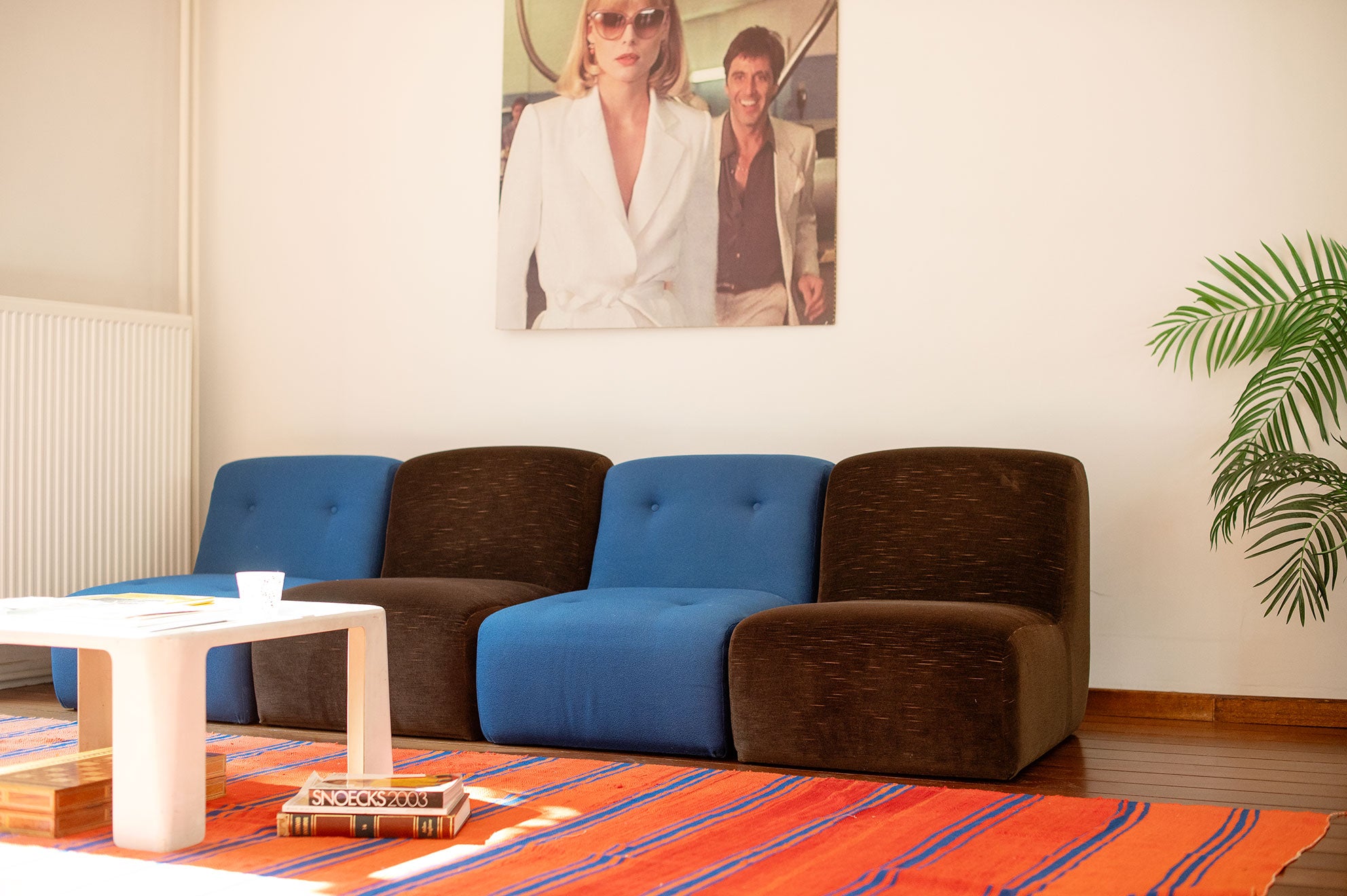We have so much love for this house, it was great to live here. As an eight-year-old girl, I walked past this house with my mum, and even then I said: 'This castle is where I want to live later.' And miraculously, so it happened.... In 1986, I was able to fulfil my childhood dream and we bought the house. Together with our two sons, we had a great time here. A school in the street, hobbies nearby, Te Boelaer Park and Boekenberg Park at a stone's throw and in front of the house a cosy tree-lined square that every year forms the backdrop for a wonderful autumn festival in the street... We couldn't dream ourselves a more beautiful place.






































































